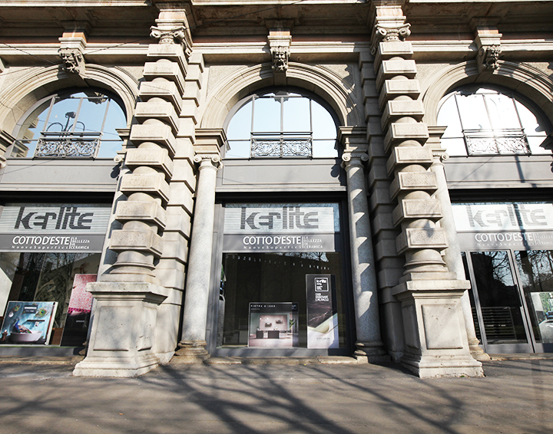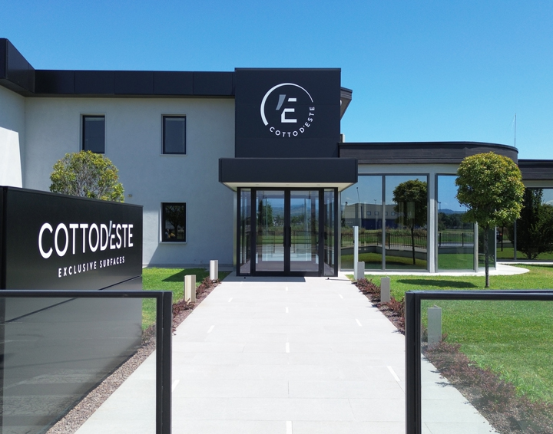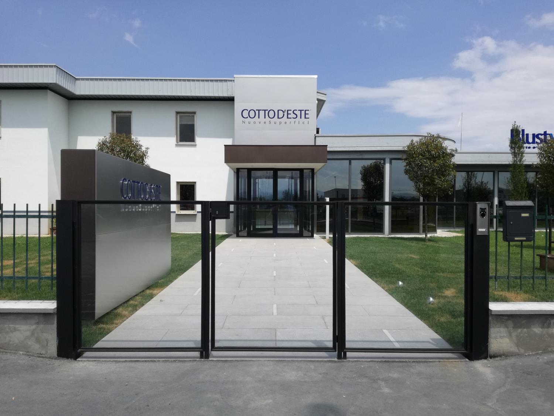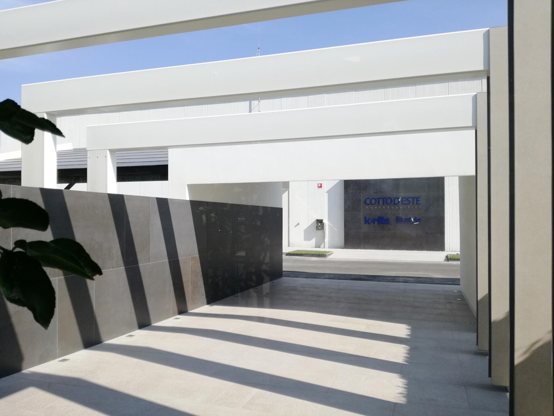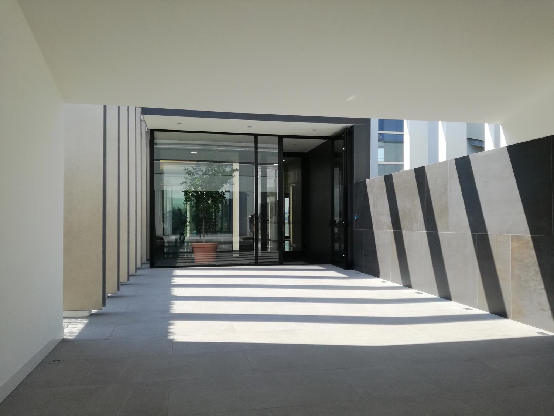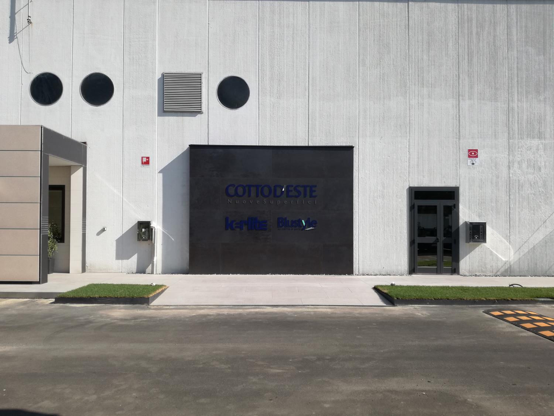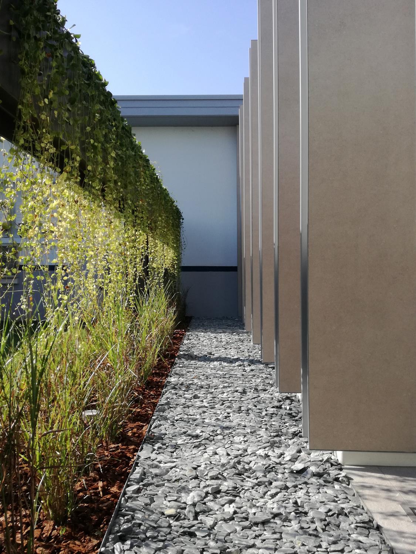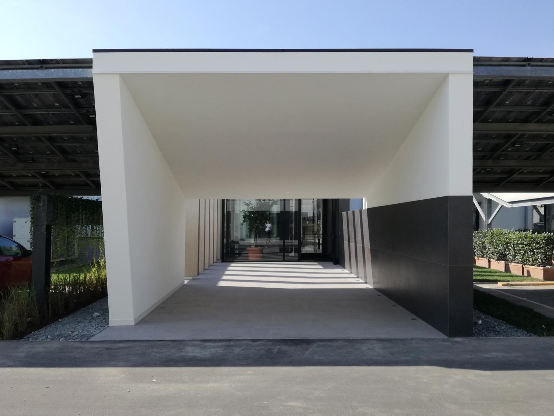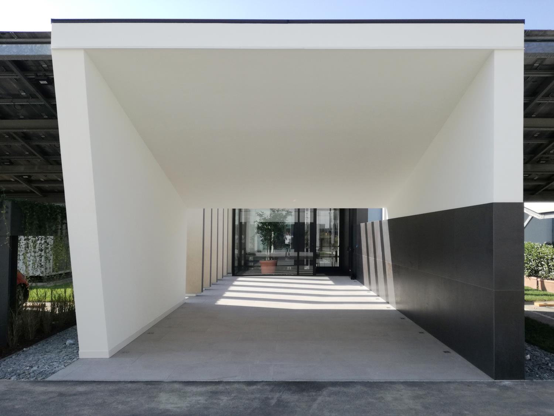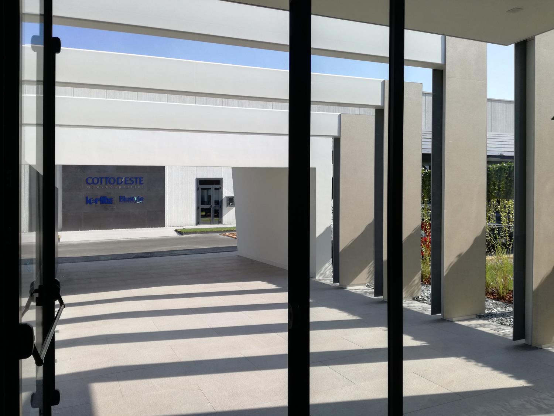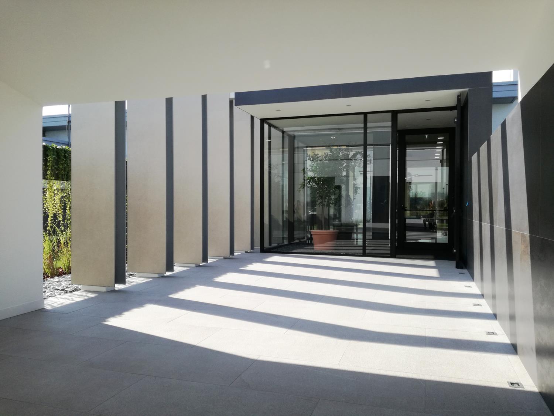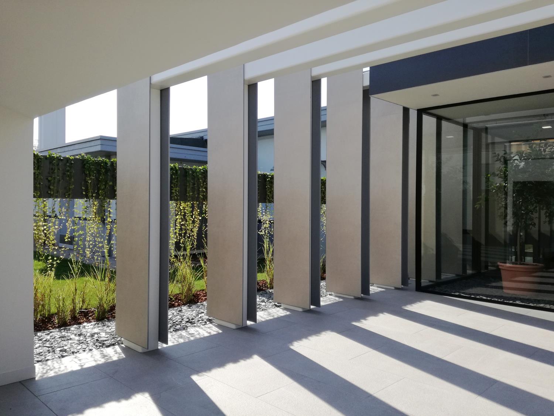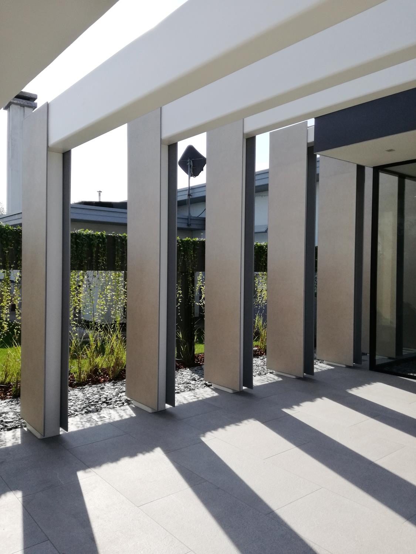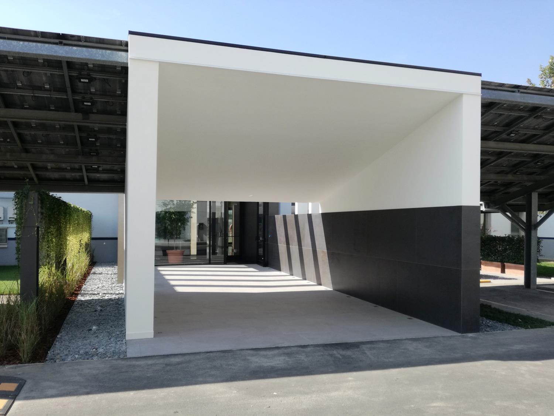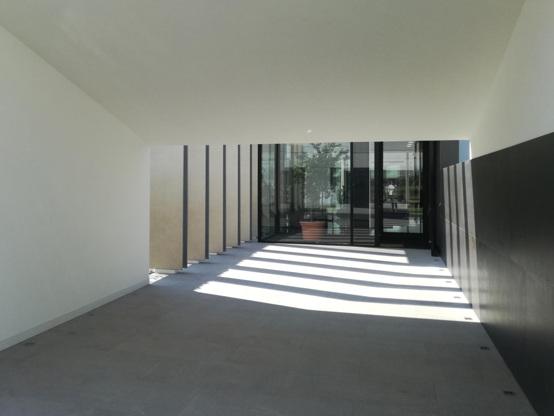Cotto d’Este’s head office has been completely restyled by the e45 firm. The offices in Via Emilia Romagna in Sassuolo – in the heart of the ceramic district – have been redesigned with a more contemporary look thanks to a project with a distinctly architectural style capable of dialoguing with the existing elements.
The e45 firm created a route that connects the main entrance areas, the various offices, the showroom and the warehouse with a seamless connection between inside and outside, lending the project elegance and prestige. The creation of partitions, used as wings, creates a succession of perspectives and light and shadow effects, enlivening an area that is large and understated at the same time.
The flooring in the main entrance was made with Stonequartz – in its Oslo Fiammata 20mm version –, a 60x120cm staggered layout with 5x60cm inserts in the Artic colour, on the same collection, which lend a regular movement to the horizontal surfaces. In order to create a seamless design, 20mm Oslo Fiammata was also used for the floor that connects the offices with the showroom and the warehouse.
Finally, Kerlite large-format ultra-thin ceramic slabs enabled a dialogue between the different architectural elements. For vertical coverings, Kerlite Metal in the Iron finish – which gave the spaces a very unusual metal effect – was used, along with the matt and textured Kerlite Cluny – Champagne Layé, whose peculiarities and chromatic appearance are enhanced by the grazing light of the sun.
en
