Ermenegildo Zegna’s new head office in Milan’s Tortona area, already the preferred location of artists, as well as for the world of fashion and design, houses all of the group’s business operations, from management to style, from design to marketing and sales. The building is part of a context of architectural and urban transformation and was designed by Antonio Citterio and Partners in collaboration with Studio Beretta. It features a magnificent glass and steel frame with a characteristic shedlike roof, typical of industrial architecture: a design that almost toys with the origins of Lanificio Zegna.
en
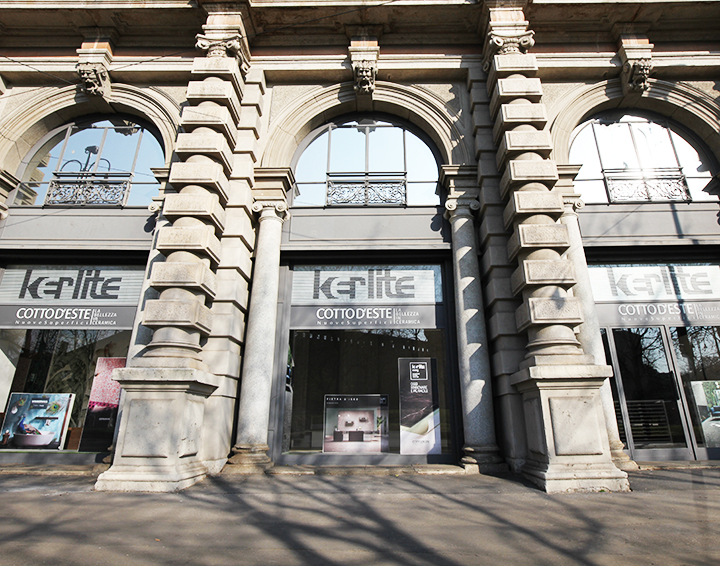
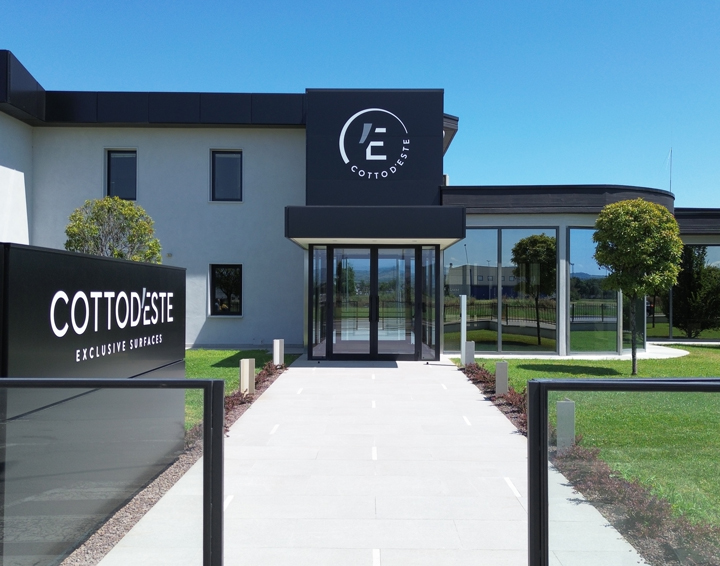
.jpg)
.jpg)
.jpg)
.jpg)
.jpg)
.jpg)
.jpg)
.jpg)
.jpg)
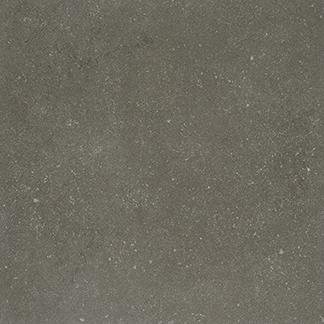
.jpg)
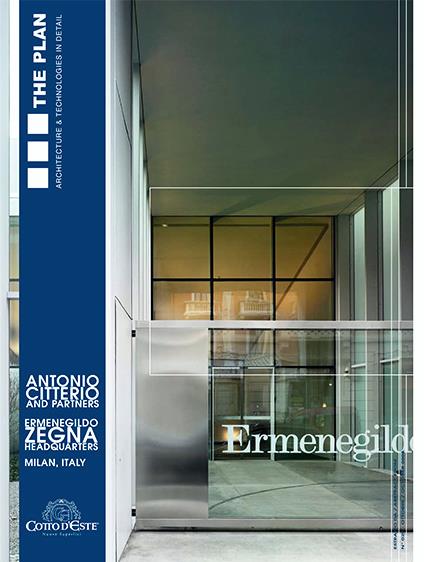
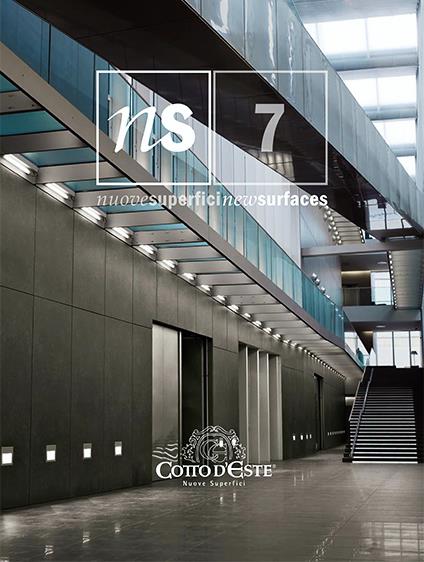

.jpg)
.jpg)
.jpg)
.jpg)
